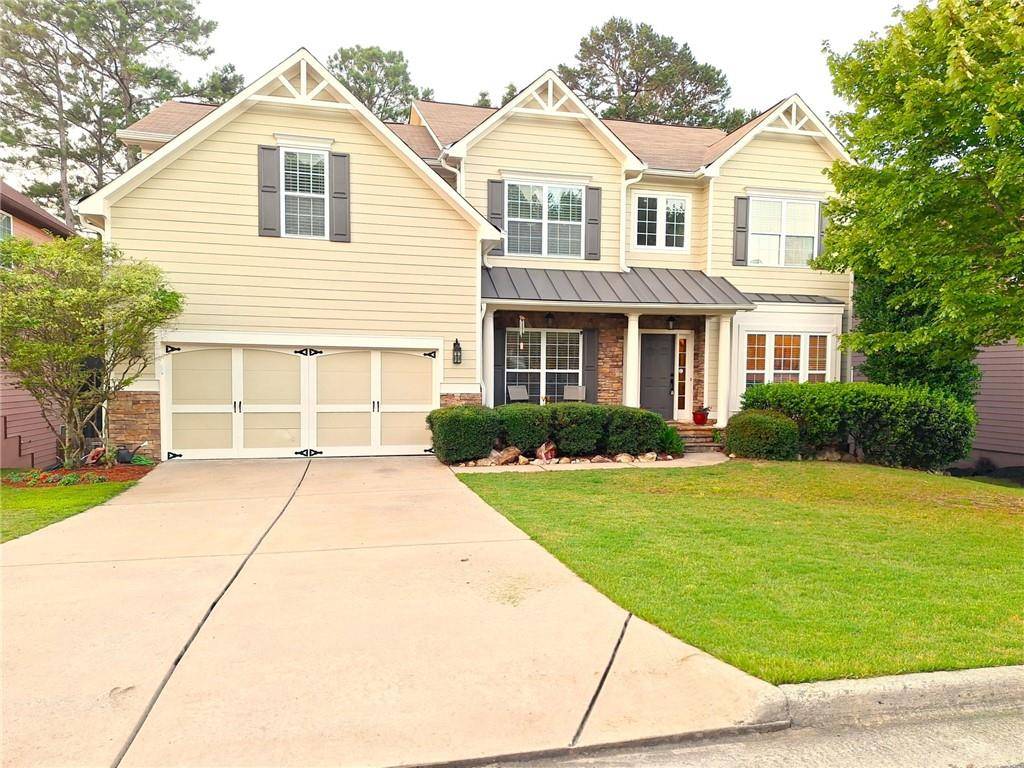522 Blue Mountain Rise Canton, GA 30114
UPDATED:
Key Details
Property Type Single Family Home
Sub Type Single Family Residence
Listing Status Active
Purchase Type For Sale
Square Footage 3,459 sqft
Price per Sqft $167
Subdivision Great Sky
MLS Listing ID 7601969
Style Contemporary
Bedrooms 5
Full Baths 4
Construction Status Resale
HOA Y/N No
Year Built 2005
Annual Tax Amount $5,972
Tax Year 2024
Lot Size 10,454 Sqft
Acres 0.24
Property Sub-Type Single Family Residence
Source First Multiple Listing Service
Property Description
Location
State GA
County Cherokee
Area Great Sky
Lake Name None
Rooms
Bedroom Description Master on Main,Oversized Master
Other Rooms None
Basement Daylight, Interior Entry, Unfinished
Main Level Bedrooms 1
Dining Room Separate Dining Room
Kitchen Cabinets White, Eat-in Kitchen, Kitchen Island, Stone Counters
Interior
Interior Features Cathedral Ceiling(s), Disappearing Attic Stairs, Double Vanity, Entrance Foyer 2 Story, High Ceilings 9 ft Lower, Tray Ceiling(s), Walk-In Closet(s)
Heating Central
Cooling Ceiling Fan(s), Central Air, Zoned
Flooring Carpet, Luxury Vinyl, Tile
Fireplaces Number 1
Fireplaces Type Gas Starter
Equipment None
Window Features Insulated Windows
Appliance Dishwasher, Disposal, Electric Oven, ENERGY STAR Qualified Appliances
Laundry Laundry Room, Main Level
Exterior
Exterior Feature Private Yard
Parking Features Garage
Garage Spaces 2.0
Fence Wood
Pool None
Community Features Clubhouse, Fishing, Homeowners Assoc, Lake
Utilities Available Cable Available, Electricity Available, Natural Gas Available, Phone Available, Sewer Available
Waterfront Description None
View Y/N Yes
View Other
Roof Type Shingle
Street Surface Asphalt
Accessibility None
Handicap Access None
Porch Covered, Front Porch
Private Pool false
Building
Lot Description Back Yard, Level, Sloped, Wooded
Story Two
Foundation Block
Sewer Public Sewer
Water Public
Architectural Style Contemporary
Level or Stories Two
Structure Type Cement Siding
Construction Status Resale
Schools
Elementary Schools R.M. Moore
Middle Schools Teasley
High Schools Cherokee
Others
Senior Community no
Restrictions false
Tax ID 14N15C 041




