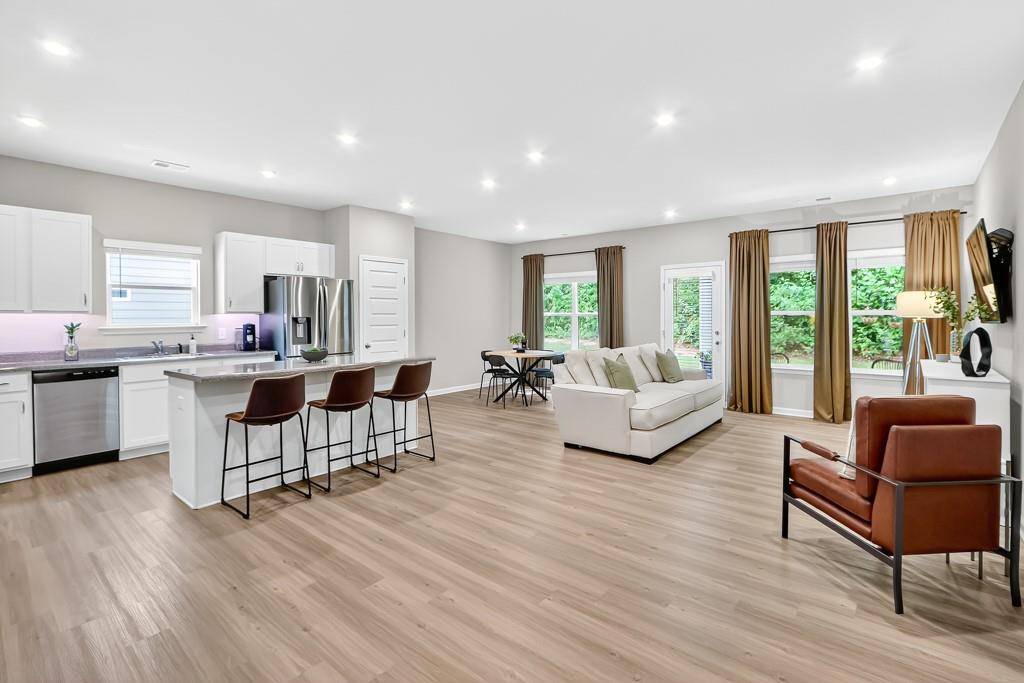165 Winner ST Acworth, GA 30102
OPEN HOUSE
Sat Jun 28, 2:00pm - 4:00pm
Sun Jun 29, 2:00pm - 4:00pm
UPDATED:
Key Details
Property Type Single Family Home
Sub Type Single Family Residence
Listing Status Active
Purchase Type For Sale
Square Footage 2,117 sqft
Price per Sqft $217
Subdivision Victory Place
MLS Listing ID 7604627
Style Traditional
Bedrooms 4
Full Baths 3
Construction Status Resale
HOA Fees $460/ann
HOA Y/N Yes
Year Built 2022
Annual Tax Amount $4,590
Tax Year 2024
Lot Size 7,405 Sqft
Acres 0.17
Property Sub-Type Single Family Residence
Source First Multiple Listing Service
Property Description
The spacious kitchen is a true showstopper, featuring crisp white cabinetry, a massive island with seating, and plenty of room to cook, gather, and entertain. The primary suite is conveniently located on the main level and includes a thoughtfully designed walk-in closet with the potential to be connected directly to the laundry room, offering added convenience if desired. Two additional bedrooms on the main level provide great flexibility for guests, office space, or family, while a fourth bedroom upstairs with its own full bath offers privacy for visitors or a teen suite. You'll also find generous attic storage space for all your extras.
Set in a quiet, well-kept neighborhood with charming curb appeal and modern finishes throughout, this home is move-in ready and waiting for its next owner to enjoy. And the location couldn't be more ideal — just minutes from the Outlet Shoppes of Atlanta, vibrant downtown Woodstock, and with quick, convenient access to I-75 and I-575 for an easy commute or weekend getaway. Even better, it's located just a short drive from Acworth Beach, giving you easy access to lakeside fun, relaxing days in the sun, and scenic outdoor recreation.
Come see why this home on Winner Street is a win in every way!
Location
State GA
County Cherokee
Area Victory Place
Lake Name None
Rooms
Bedroom Description Master on Main
Other Rooms None
Basement None
Main Level Bedrooms 3
Dining Room Open Concept
Kitchen Breakfast Bar, Breakfast Room, Cabinets White, Kitchen Island, Laminate Counters, Pantry, View to Family Room
Interior
Interior Features Entrance Foyer, High Ceilings 9 ft Main, Tray Ceiling(s), Walk-In Closet(s)
Heating Central, Forced Air, Natural Gas
Cooling Ceiling Fan(s), Central Air
Flooring Carpet, Vinyl
Fireplaces Type None
Equipment None
Window Features Insulated Windows
Appliance Dishwasher, Disposal, Gas Range, Microwave
Laundry In Hall, Laundry Room, Main Level
Exterior
Exterior Feature None
Parking Features Garage, Garage Door Opener, Garage Faces Front, Kitchen Level, Level Driveway
Garage Spaces 2.0
Fence None
Pool None
Community Features None
Utilities Available Cable Available, Electricity Available, Natural Gas Available, Phone Available, Sewer Available, Underground Utilities, Water Available
Waterfront Description None
View Y/N Yes
View Neighborhood, Trees/Woods
Roof Type Composition
Street Surface Asphalt
Accessibility None
Handicap Access None
Porch Covered, Patio
Private Pool false
Building
Lot Description Landscaped, Level
Story One and One Half
Foundation Slab
Sewer Public Sewer
Water Public
Architectural Style Traditional
Level or Stories One and One Half
Structure Type Fiber Cement
Construction Status Resale
Schools
Elementary Schools Boston
Middle Schools E.T. Booth
High Schools Etowah
Others
HOA Fee Include Maintenance Grounds,Maintenance Structure,Utilities
Senior Community no
Restrictions false
Virtual Tour https://my.matterport.com/show/?m=2AEHvHUrdXQ&mls=1




