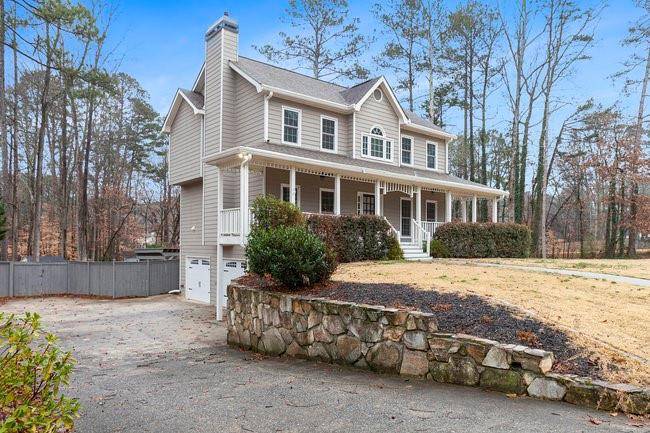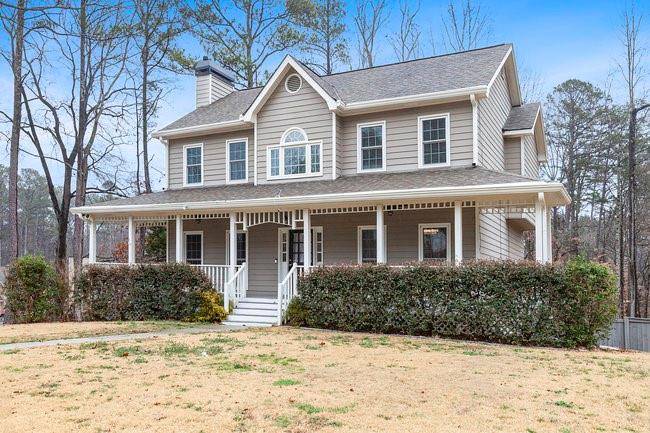For more information regarding the value of a property, please contact us for a free consultation.
194 Preston PL NW Dallas, GA 30157
Want to know what your home might be worth? Contact us for a FREE valuation!

Our team is ready to help you sell your home for the highest possible price ASAP
Key Details
Sold Price $430,000
Property Type Single Family Home
Sub Type Single Family Residence
Listing Status Sold
Purchase Type For Sale
Square Footage 2,900 sqft
Price per Sqft $148
Subdivision Wyndham Lakes
MLS Listing ID 7526247
Sold Date 05/23/25
Style Contemporary
Bedrooms 3
Full Baths 2
Half Baths 1
Construction Status Resale
HOA Fees $1,200
HOA Y/N Yes
Year Built 1989
Annual Tax Amount $3,942
Tax Year 2024
Lot Size 0.670 Acres
Acres 0.67
Property Sub-Type Single Family Residence
Source First Multiple Listing Service
Property Description
Welcome to this beautiful 3-bedroom, 2 1/2-bathroom home, featuring timeless hardwood floors throughout. The inviting formal dining room sets the tone for elegant gatherings, while the spacious family room provides the perfect spot for relaxation and entertainment. The finished basement offers additional living space, ideal for a home theater, office, or play area.
Step outside and enjoy the expansive lot with complete privacy fencing, perfect for outdoor activities or peaceful relaxation. The backyard features a pergola with a concrete pad, complete with electrical hookups, ready for the installation of a hot tub – your private oasis awaits!
Inside, the updated bathrooms are a standout, with modern fixtures and a luxurious soaking tub for ultimate comfort. The home is located within a friendly community with fantastic HOA amenities, ideal for an active family lifestyle. Don't miss the chance to make this your forever home – schedule a tour today!
Location
State GA
County Cobb
Lake Name None
Rooms
Bedroom Description Oversized Master,Sitting Room
Other Rooms Pergola
Basement Finished
Dining Room Seats 12+, Separate Dining Room
Interior
Interior Features Double Vanity, Walk-In Closet(s)
Heating Central
Cooling Central Air
Flooring Hardwood
Fireplaces Number 1
Fireplaces Type Family Room
Window Features Insulated Windows
Appliance Dishwasher, Gas Oven, Gas Range, Microwave
Laundry Main Level
Exterior
Exterior Feature Private Yard
Parking Features Attached, Garage
Garage Spaces 2.0
Fence Fenced
Pool Private
Community Features Playground, Pool, Tennis Court(s)
Utilities Available Cable Available, Electricity Available, Natural Gas Available, Water Available
Waterfront Description None
View Creek/Stream
Roof Type Composition,Shingle
Street Surface Asphalt
Accessibility None
Handicap Access None
Porch Deck, Rear Porch
Private Pool true
Building
Lot Description Back Yard, Front Yard, Level
Story Three Or More
Foundation Concrete Perimeter
Sewer Septic Tank
Water Public
Architectural Style Contemporary
Level or Stories Three Or More
Structure Type Lap Siding
New Construction No
Construction Status Resale
Schools
Elementary Schools Vaughan
Middle Schools Lost Mountain
High Schools Harrison
Others
HOA Fee Include Maintenance Grounds,Swim,Tennis
Senior Community no
Restrictions true
Tax ID 20030500560
Special Listing Condition None
Read Less

Bought with Barrett Brokers, LLC



