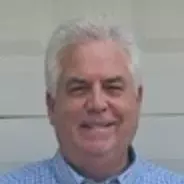For more information regarding the value of a property, please contact us for a free consultation.
42 W Shore TRCE Newnan, GA 30263
Want to know what your home might be worth? Contact us for a FREE valuation!

Our team is ready to help you sell your home for the highest possible price ASAP
Key Details
Sold Price $740,000
Property Type Single Family Home
Sub Type Single Family Residence
Listing Status Sold
Purchase Type For Sale
Square Footage 4,311 sqft
Price per Sqft $171
Subdivision Lake Redwine
MLS Listing ID 10505299
Sold Date 06/23/25
Style Stone Frame,Bungalow/Cottage,Craftsman,Traditional
Bedrooms 4
Full Baths 3
Half Baths 1
HOA Fees $1,200
HOA Y/N Yes
Year Built 2015
Annual Tax Amount $5,027
Tax Year 2023
Lot Size 0.690 Acres
Acres 0.69
Lot Dimensions 30056.4
Property Sub-Type Single Family Residence
Source Georgia MLS 2
Property Description
IMMACULATE, UPGRADED HOME W/ FINISHED BASEMENT & WITHIN WALKING DISTANCE TO LAKE & MARINA! You'll love everything about this home starting w/ beautiful curb appeal w/ wide Front Porch & quiet cul de sac st. Front door opens to gleaming hardwood floors throughout most of the main inc Primary Bedrm & upstairs Studio. Beautiful 'floor to ceiling' stacked stone wood burningfireplace w/ gas starter & handmade modern metal brackets. Cool Look inside w/ more designer features & impressive Kitchen w/ granite counters, tile backsplash, & center Island. Your chef in the house will love the Upgraded SS Appliances w/ exterior vented gas burner Cooktop & featuring wifi connected, DacorBrand Combi Wall Ovens w/ Steam, microwave convection speed oven + more great features! Soft close doors / drawers in Kitchen & Vanities, Pantry w/ auto light feature & auto Faucet feature + Reverse Osmosis filtered water at kitchen sink & Frig. Custom craftsman moldings in Dining rm beautifully accent the walls. Laundry rm w/ cabinets, bright window, hanging bar, storage bar & convenient pull out drying rack + Practical Mudroom w/ cabinets & storage bench. Spectacular light fixtures throughout, inc. an abundance of recessed lighting that create the fresh open feel along w/ bright windows. Primary Suite features 'sheer silhouette' light filtering blinds + door to exterior deck. Lg walk-inCloset, gorgeous marble Vanities w/ framed mirrors, jetted Tub & lg tiled Shower. Unique 'leathered' steel gray granite counters & Tile in secondary Bathrms. Beautiful wood tread stairs lead to upper floor w/ 3 Bedrooms & dual entry Bathrm + open area w/full door attic access. Fantastic entertainers Basement w/ custom hand built bar, topped w/ English walnut slab, leathered granite & copper sink, 1800's 'old growth pine' display shelf, lanterns, Frig & dartboard remain. Bedrm w/ convenient hidden 'Murphy Bed' remains - great for temporary guests. Extended Workshop for all your projects to include built in counters/workbench & shelves above +pegboard. These rms are also heated & cooled. Multi-Purpose Storage rm w/ dbl doors to exterior, perfect for lawn tools. Delightful Lots of Bling outside w/ Back Deck w/ string lights, metal spindles, planter boxes & speakers. Deck stained 2023. Keyless entry access for Garage & extended parking pad area off Driveway. House & concrete areas recently pressure washed. House, Trim & Deck repainted w/ upgraded paint. Concrete pad outside Storage rm doors & under Deck. Beautiful backyard w/ open lawn + flowering perennials & shade trees + Wifi enabled irrigation system - Wow! Have it all in beautiful Lake Redwine Plantation w/ 300 acre swimming/fishing/boating lake, tennis/pickleball courts, Playground, Club house w/ 2 Pools + quick access to shops, I-85 & Atlanta Airport!
Location
State GA
County Coweta
Rooms
Other Rooms Workshop
Basement Bath Finished, Concrete, Daylight, Exterior Entry, Finished, Full, Interior Entry
Dining Room Dining Rm/Living Rm Combo, Seats 12+
Interior
Interior Features Tray Ceiling(s), High Ceilings, Double Vanity, Soaking Tub, Separate Shower, Tile Bath, Walk-In Closet(s), Master On Main Level
Heating Natural Gas, Central
Cooling Electric, Ceiling Fan(s), Central Air, Zoned, Dual
Flooring Carpet, Hardwood, Tile
Fireplaces Number 1
Fireplaces Type Family Room, Factory Built
Fireplace Yes
Appliance Gas Water Heater, Cooktop, Dishwasher, Ice Maker, Microwave, Oven
Laundry In Kitchen, Mud Room
Exterior
Exterior Feature Sprinkler System
Parking Features Garage, Storage, Attached, Parking Pad, Kitchen Level, Garage Door Opener
Garage Spaces 2.0
Community Features Clubhouse, Lake, Marina, Park, Playground, Pool, Sidewalks, Street Lights, Tennis Court(s)
Utilities Available Cable Available, Electricity Available, High Speed Internet, Natural Gas Available, Underground Utilities, Water Available
View Y/N No
Roof Type Composition
Total Parking Spaces 2
Garage Yes
Private Pool No
Building
Lot Description Cul-De-Sac, Level, Private
Faces I-85 S fr Atl, R Sharpsburg McCollum Rd, L Hwy 29, R Edgeworth Rd, L Frank Cook Rd, L Happy Valley Cir, R Happy Valley Cir, R in Lake Redwine onto Redwine Plantation Dr, L Marina Dr, R W Shore Dr, R W Shore Ct, home on Left OR fr Ashley Park area, Newnan Crossing Bypass continue to Millard Farmer Ind Blvd, R Hwy 29, at roundabout 2nd exit to Hal Jones Rd, L Happy Valley Cir, R Redwine Plantation Dr, L Marina Dr, R West Shore Dr, R 42 W Shore Trce - home on Left.
Sewer Septic Tank
Water Public
Structure Type Concrete
New Construction No
Schools
Elementary Schools Brooks
Middle Schools Madras
High Schools Newnan
Others
HOA Fee Include Facilities Fee,Management Fee,Other
Tax ID 071 5184 060
Security Features Security System,Carbon Monoxide Detector(s),Smoke Detector(s)
Acceptable Financing Cash, Conventional, FHA, VA Loan
Listing Terms Cash, Conventional, FHA, VA Loan
Special Listing Condition Resale
Read Less

© 2025 Georgia Multiple Listing Service. All Rights Reserved.



