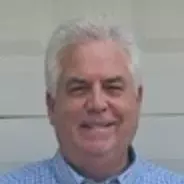For more information regarding the value of a property, please contact us for a free consultation.
224 Farm Manor CT Lawrenceville, GA 30045
Want to know what your home might be worth? Contact us for a FREE valuation!

Our team is ready to help you sell your home for the highest possible price ASAP
Key Details
Sold Price $410,000
Property Type Single Family Home
Sub Type Single Family Residence
Listing Status Sold
Purchase Type For Sale
Square Footage 2,499 sqft
Price per Sqft $164
Subdivision Jacob'S Farm
MLS Listing ID 7590457
Sold Date 07/10/25
Style Contemporary
Bedrooms 4
Full Baths 3
Construction Status Resale
HOA Fees $69/ann
HOA Y/N Yes
Year Built 2010
Annual Tax Amount $5,027
Tax Year 2024
Lot Size 6,098 Sqft
Acres 0.14
Property Sub-Type Single Family Residence
Source First Multiple Listing Service
Property Description
Welcome to this beautiful home! This home offers a guest bedroom and Full bath on the main level. This 4-bedroom 3 full bath is cozy and boasts generous space with a separate dining room and home office space. As you enter the home you walk into a 2-story foyer that leads to the open kitchen with all stainless-steel appliances, an updated modern backsplash, farmhouse sink, plenty of counter space, cabinet space, and a walk-in pantry. The living room offers a fireplace with built-in shelves. The master retreat offers a dramatic double trey ceiling and a spa-like bath with double vanities, separate shower and tub, and a walk-in closet. If you like to entertain or just relax outside with a fully fenced-in backyard with an oversized, private deck; this home is for you. Newly painted exterior May 2025! All of this in a vibrant swim/tennis community and a highly sought-after school district!
Location
State GA
County Gwinnett
Area Jacob'S Farm
Lake Name None
Rooms
Bedroom Description Other
Other Rooms None
Basement None
Main Level Bedrooms 1
Dining Room Other
Kitchen Other
Interior
Interior Features High Ceilings 9 ft Main, High Ceilings 9 ft Lower
Heating Central, Forced Air, Natural Gas
Cooling Central Air
Flooring Laminate, Tile
Fireplaces Number 1
Fireplaces Type Family Room
Equipment None
Window Features Double Pane Windows
Appliance Dishwasher, Gas Range, Microwave, Refrigerator
Laundry Upper Level
Exterior
Exterior Feature Other
Parking Features Garage
Garage Spaces 2.0
Fence Fenced
Pool None
Community Features Pool
Utilities Available Electricity Available, Natural Gas Available, Sewer Available
Waterfront Description None
View Y/N Yes
View Other
Roof Type Composition
Street Surface Asphalt
Accessibility None
Handicap Access None
Porch Deck
Private Pool false
Building
Lot Description Other
Story Two
Foundation Slab
Sewer Public Sewer
Water Public
Architectural Style Contemporary
Level or Stories Two
Structure Type Other
Construction Status Resale
Schools
Elementary Schools Alcova
Middle Schools Dacula
High Schools Dacula
Others
HOA Fee Include Swim
Senior Community no
Restrictions false
Tax ID R5211 452
Ownership Fee Simple
Financing no
Read Less

Bought with EXP Realty, LLC.



